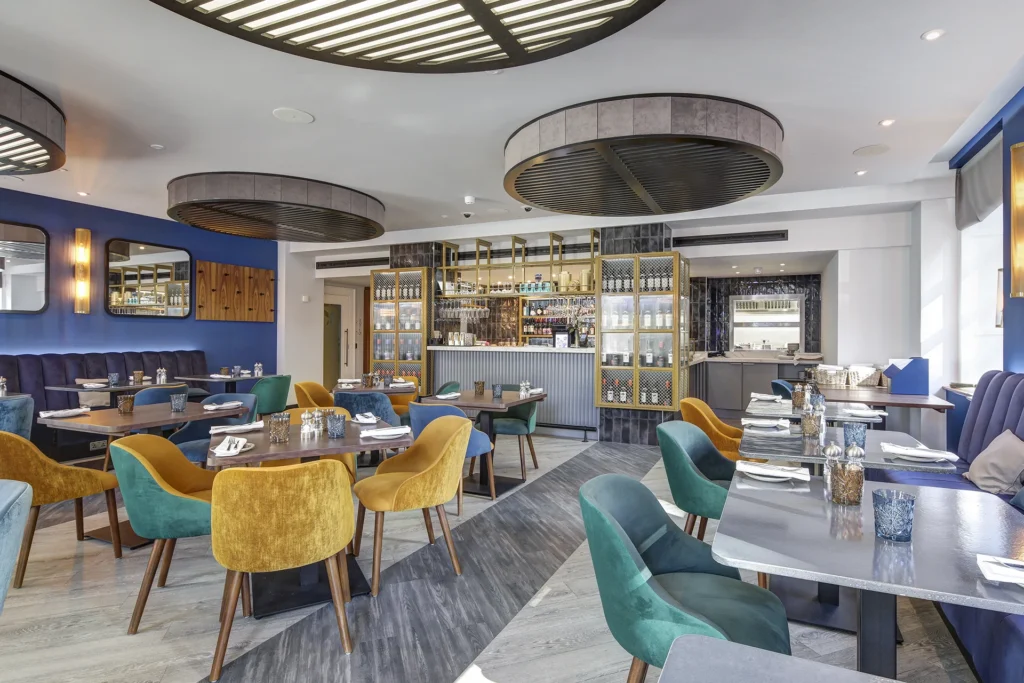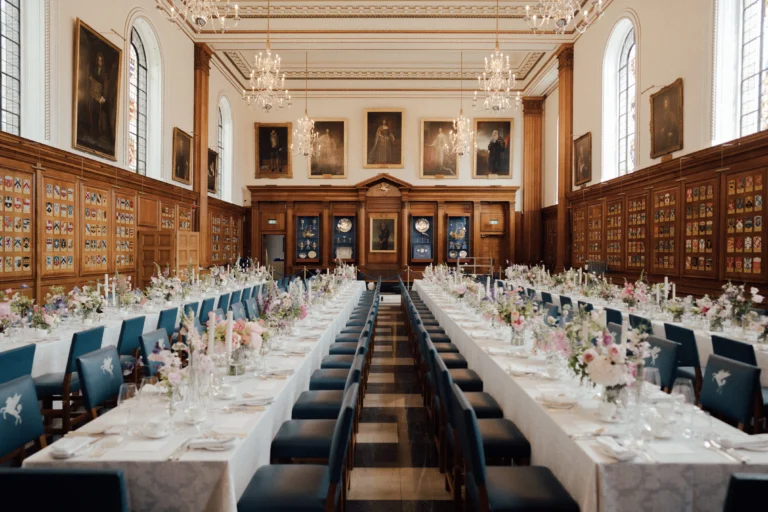Capacities
First Floor
Hall
Room size
(281.7 sq m.)
Straights
276
Rounds
180
Theatre
270
Theatre with reception
230
Horseshoe
141
Herringbone
204
Reception
400
Civil ceremony
255
Parliament Chamber
Room size
(137.2 sq m.)
Straights
80
Rounds
70
Theatre
154
Theatre with reception
100
Horseshoe
96
Boardroom
40
Herringbone
90
Reception
200
Civil ceremony
150
Luncheon Room
Room size
(91.28 sq m.)
Straights
62
Rounds
50
Theatre
70
Theatre with reception
50
Horseshoe
50
Boardroom
30
Herringbone
50
Reception
120
Civil ceremony
64
Drawing Room
Room size
(88.59 sq m.)
Straights
50
Rounds
40
Theatre
40
Theatre with reception
30
Horseshoe
56
Boardroom
30
Herringbone
50
Reception
60
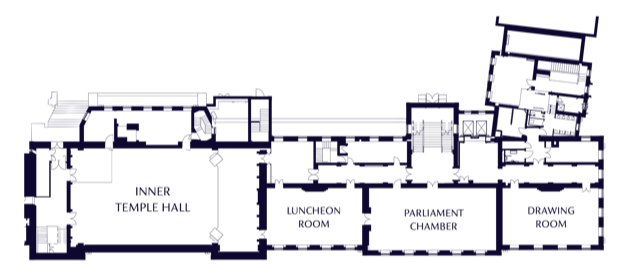
3rd Floor
Lecture Theatre
Theatre
120
Breakout space
Reception
120
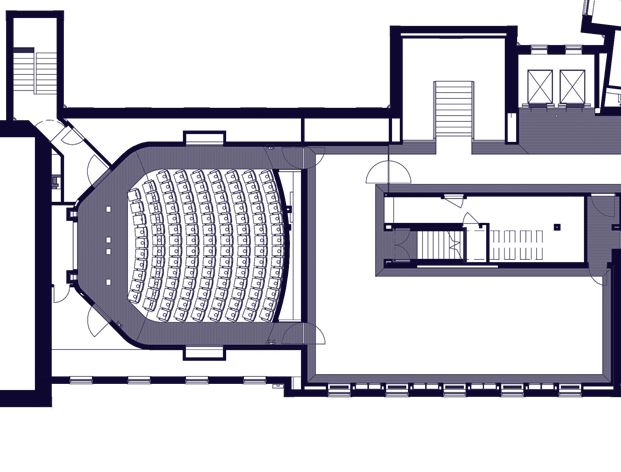
4th Floor
Room 1
Theatre
26
Boardroom
12
Horseshoe
11
Classroom
12
Dining
12
Debate
12
Moot
15
Room 2
Theatre
26
Boardroom
12
Horseshoe
11
Classroom
12
Dining
12
Debate
12
Moot
15
Room 1 & 2 combined
Theatre
60
Boardroom
28
Horseshoe
27
Classroom
28
Dining
28
Reception
60
Debate
40
Moot
40
Room 3
Theatre
26
Boardroom
18
Horseshoe
12
Classroom
12
Dining
18
Debate
12
Moot
15
Room 4
Theatre
26
Boardroom
18
Horseshoe
12
Classroom
12
Dining
18
Debate
12
Moot
15
Room 3 & 4 combined
Theatre
62
Boardroom
30
Horseshoe
26
Classroom
28
Dining
30
Reception
60
Debate
40
Moot
30
Room 5
Boardroom
10
Room 6
Theatre
12
Boardroom
14
Horseshoe
13
Classroom
10
Debate
12
Moot
15
Room 7
Theatre
12
Boardroom
14
Horseshoe
13
Classroom
10
Debate
12
Moot
15
Room 8
Theatre
12
Boardroom
14
Horseshoe
13
Classroom
10
Debate
12
Moot
15
Breakout Space
Standing
120
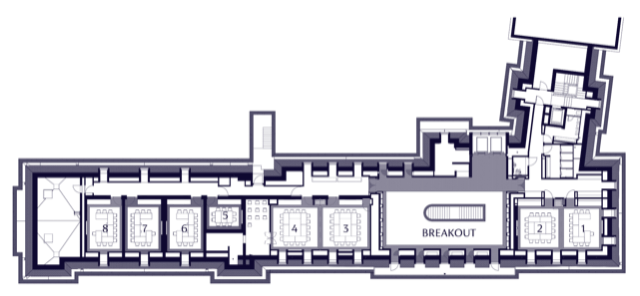
Outside Spaces
Garden
Reception
300
Reception with Marquee
600
Seated in Marquee with reception
150
Seated in Marquee without reception
185
Terrace
Reception
200
Church Courtyard
Reception
500
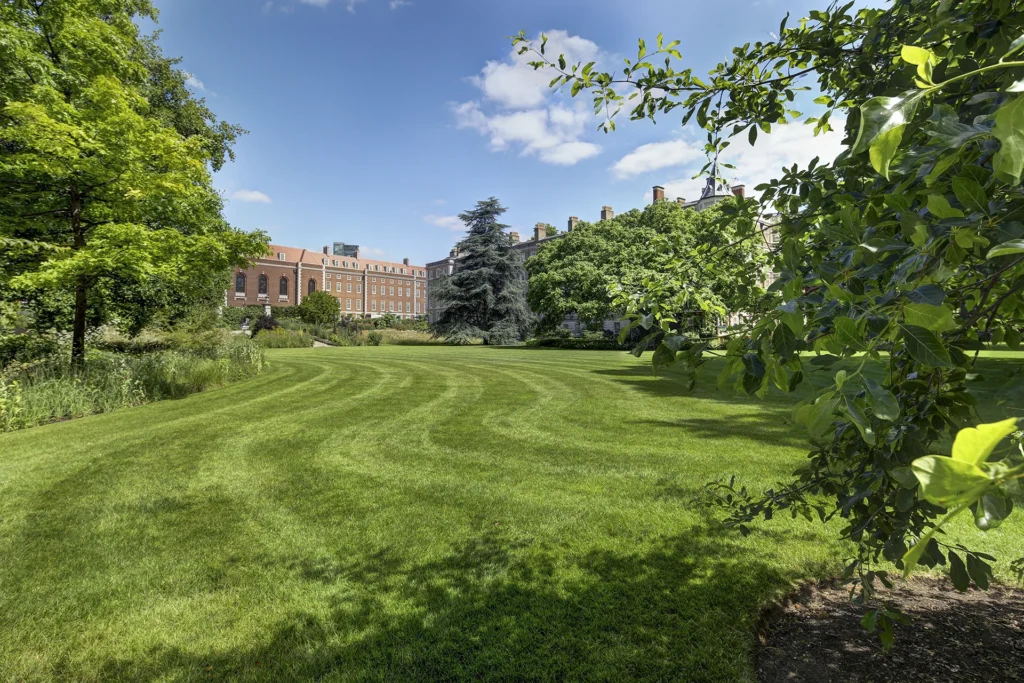
Pegasus Bar & Restaurant
Weekend Private hire
Reception
50
